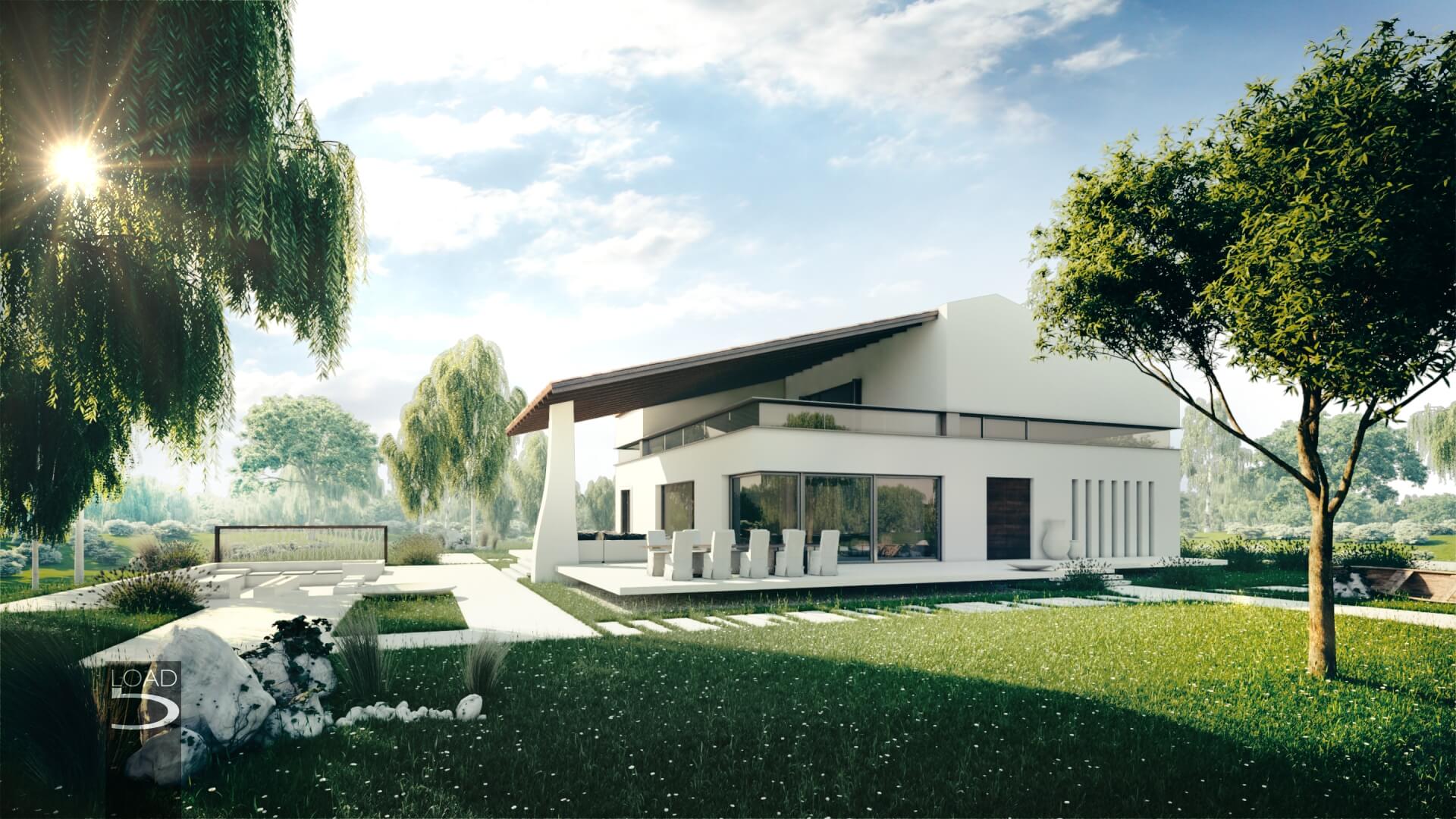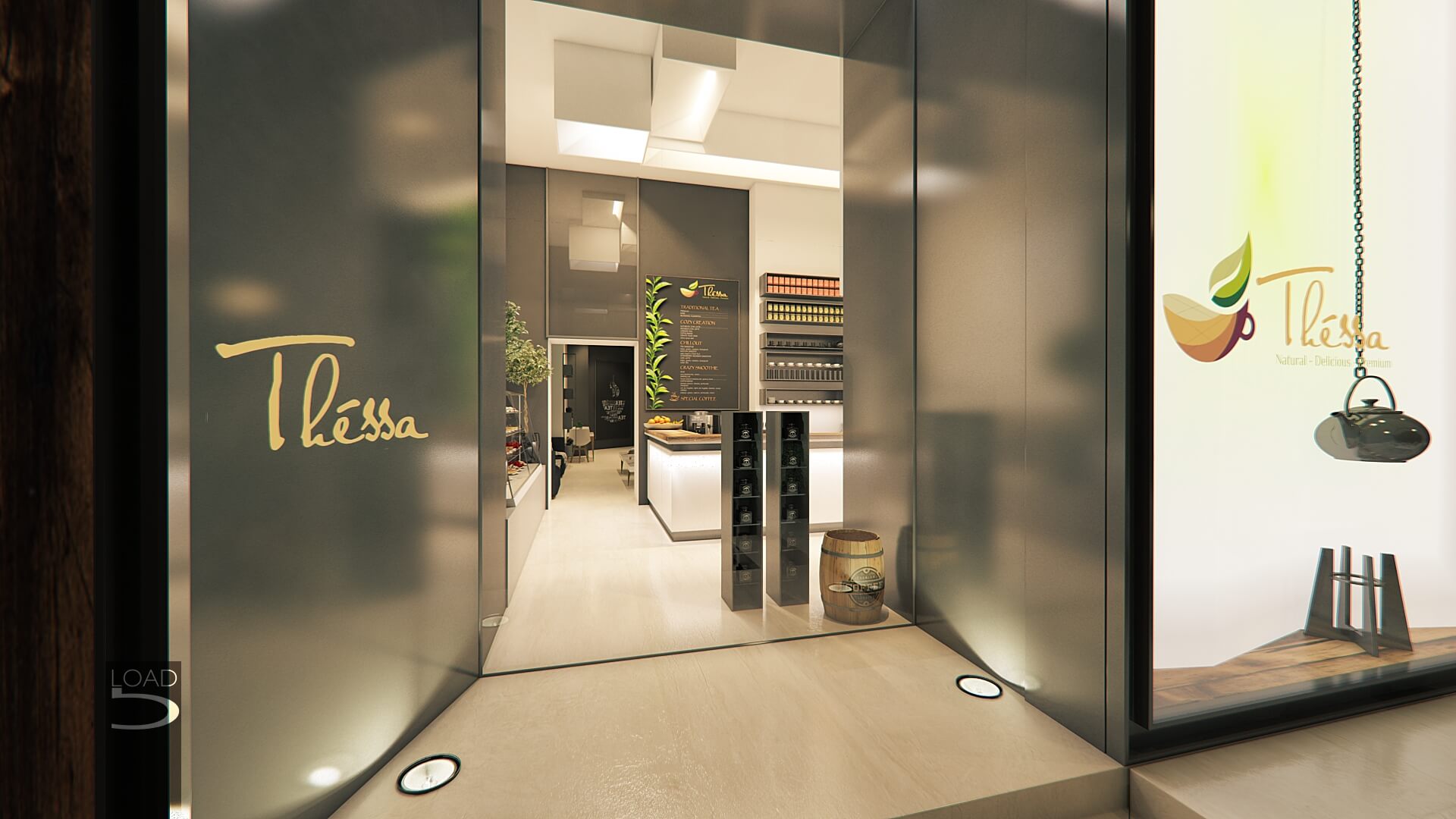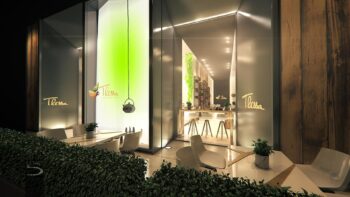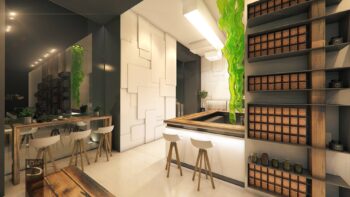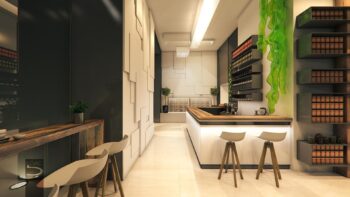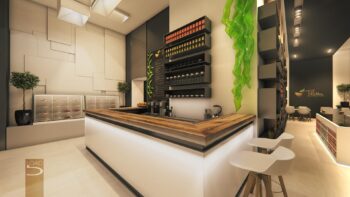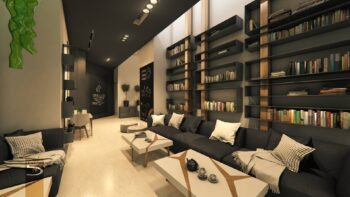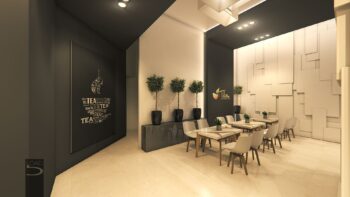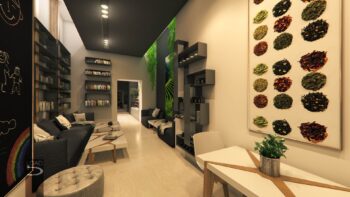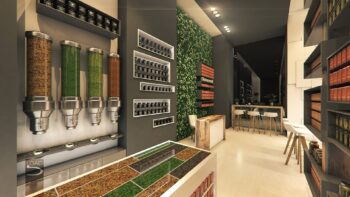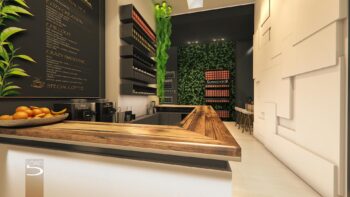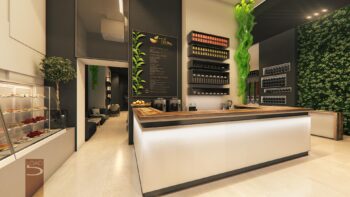ABOUT THE PROJECT
The Thessa project interior rendering represents a set of architectural visualizations created for German Architects and Partners which present the conversion of former office spaces located in a 1980s communist style building in Victory Square (Bucharest) into a modern commercial space dedicated to selling a wide range and variety of tea, but also has a café-bar-teahouse area. The complexity of this project is given by the convoluted shapes and limited size of the space in question, shortcomings which are addressed through a smart use of materials, colors, shapes, and light. The end result of this interior rendering is an unusual space, an outright invitation to a moment of relaxation and meditation in the company of a hot cup of tea.
Details
- Client:
- Categories:
- Share me :
